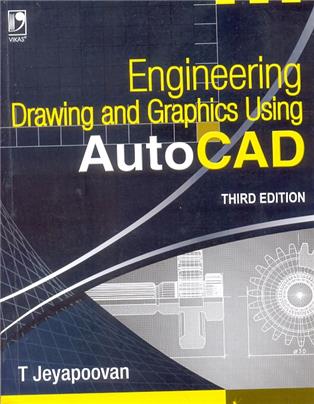
Author : T Jeyapoovan
Price : 540.00 432.00
This builds the foundations of analytical capabilities for solving a wide variety of engineering problems and has real-time applications in all branches of engineering. Student-friendly, lucid and comprehensive, this book adopts step-by-step instructions to explain and solve problems. A major highlight of this book is that all the drawings are prepared using AutoCAD.
Be the first one to review
Your email address will not be published.
Your rating for this book :
S Chand And Company Limited
Building No. D-92, Fifth Floor,
Sector – 02, Noida 201301,
Uttar Pradesh (India)
1800 1031 926